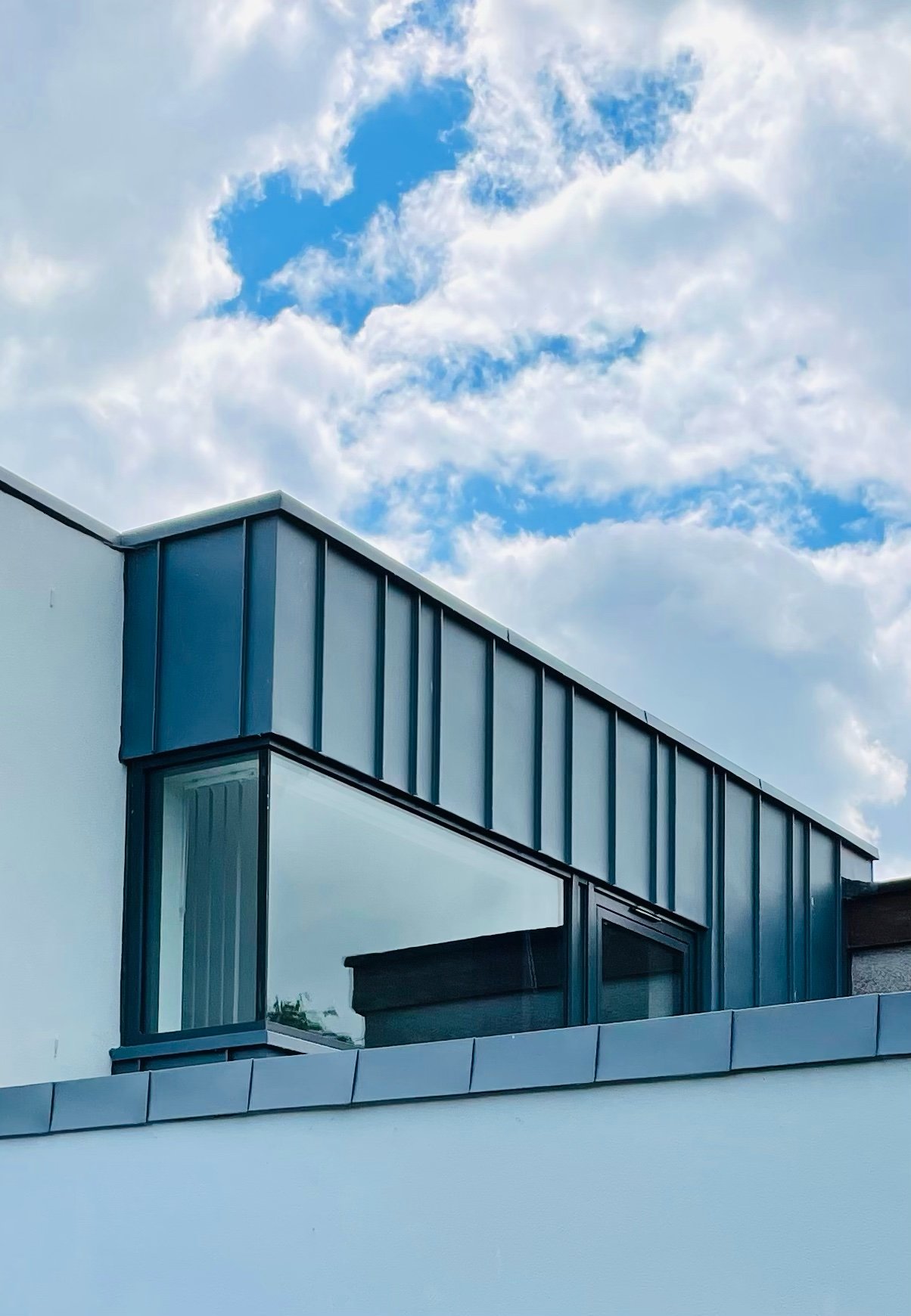





REAR 2-STOREY EXTENSION, INTERNAL ALTERATIONS & IMPROVEMENTS, BANTON, KILSYTH.
The design features a two-storey extension to replace a dilapidated existing structure at the rear of a much-altered 18th-century cottage. The proposals include an open-plan living space (encompassing kitchen, dining, and family areas with access to the garden), a large en-suited master bedroom with a feature corner window providing views of the nearby hills, and an extensively reconfigured floor plan that accommodates four bedrooms and two additional bathrooms
