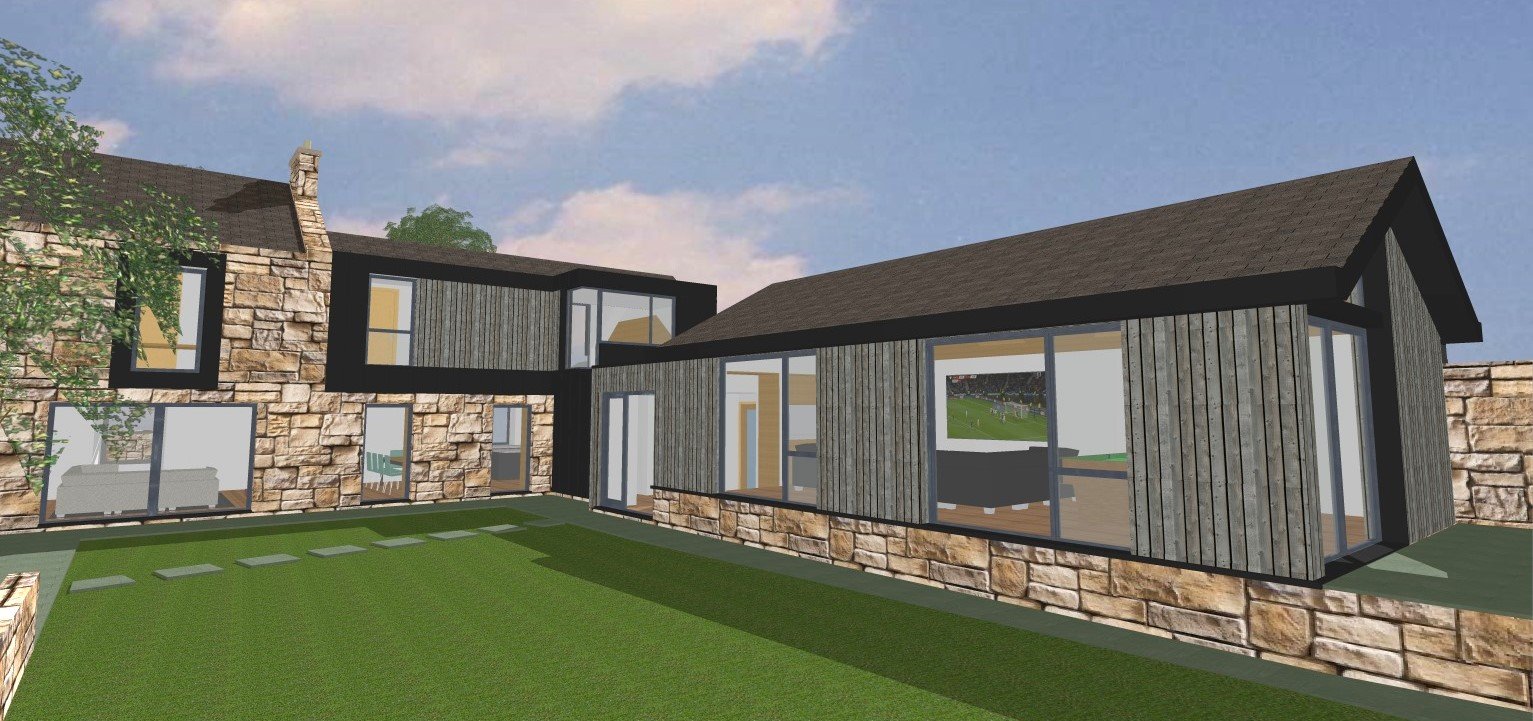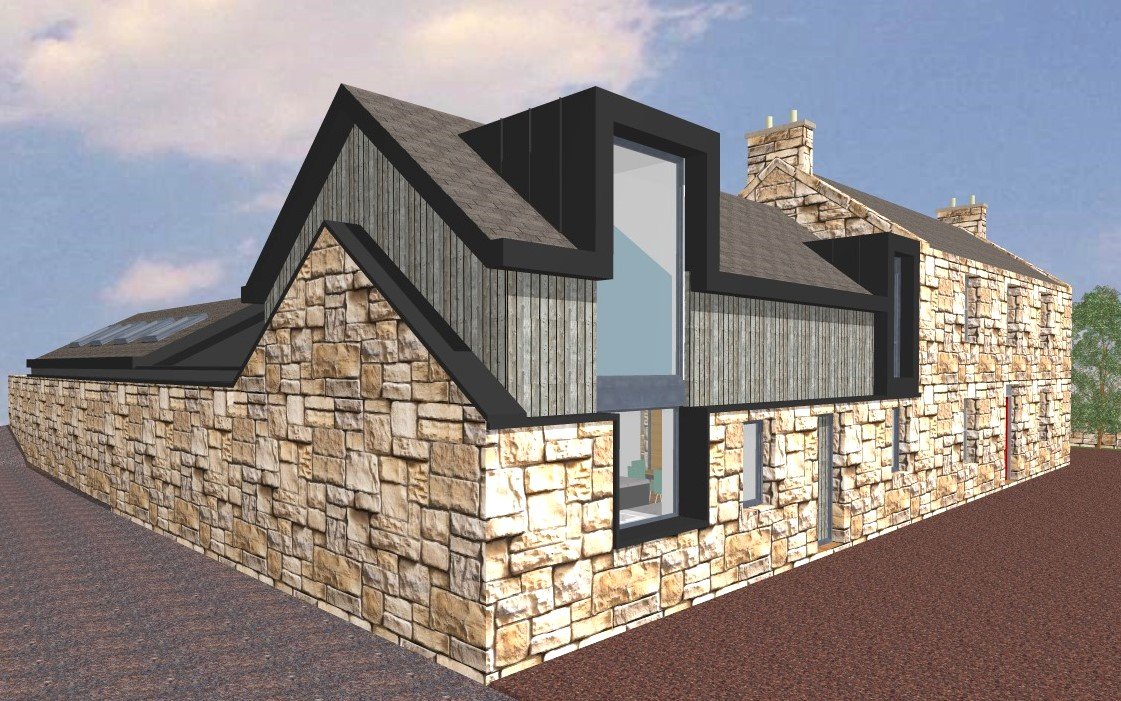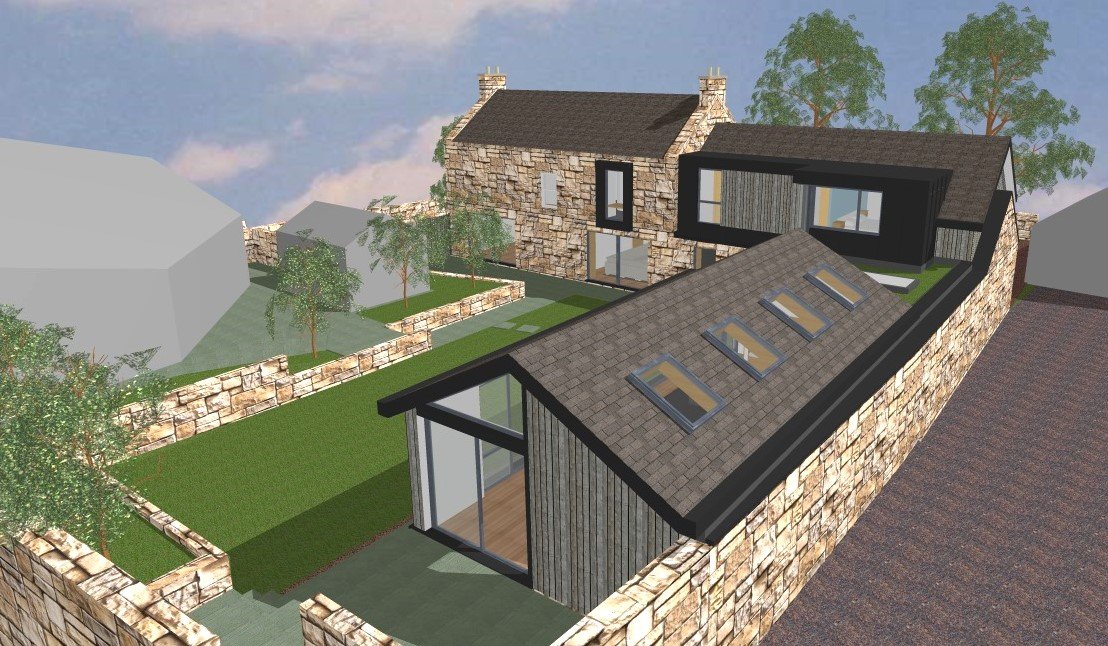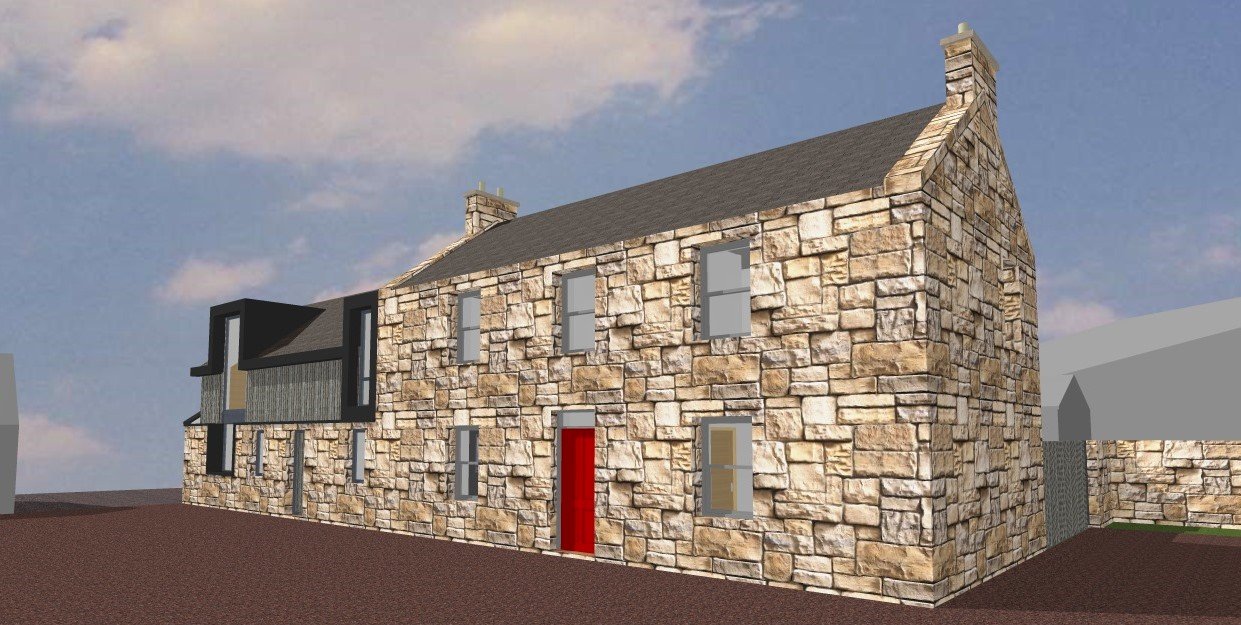




EXTENSIONS AND ALTERATIONS, SILVERBURN FARMHOUSE, SILVERBURN.
The proposed works for this extensive refurbishment project include a modern first-floor addition to the existing farmhouse, providing two new upstairs bedrooms. Additionally, a new garden-level extension to the rear will include auxiliary spaces and a large, split-level ‘pavilion’ family room..
STATUS - Planning approval granted Jun ‘24. Building warrant pending.
