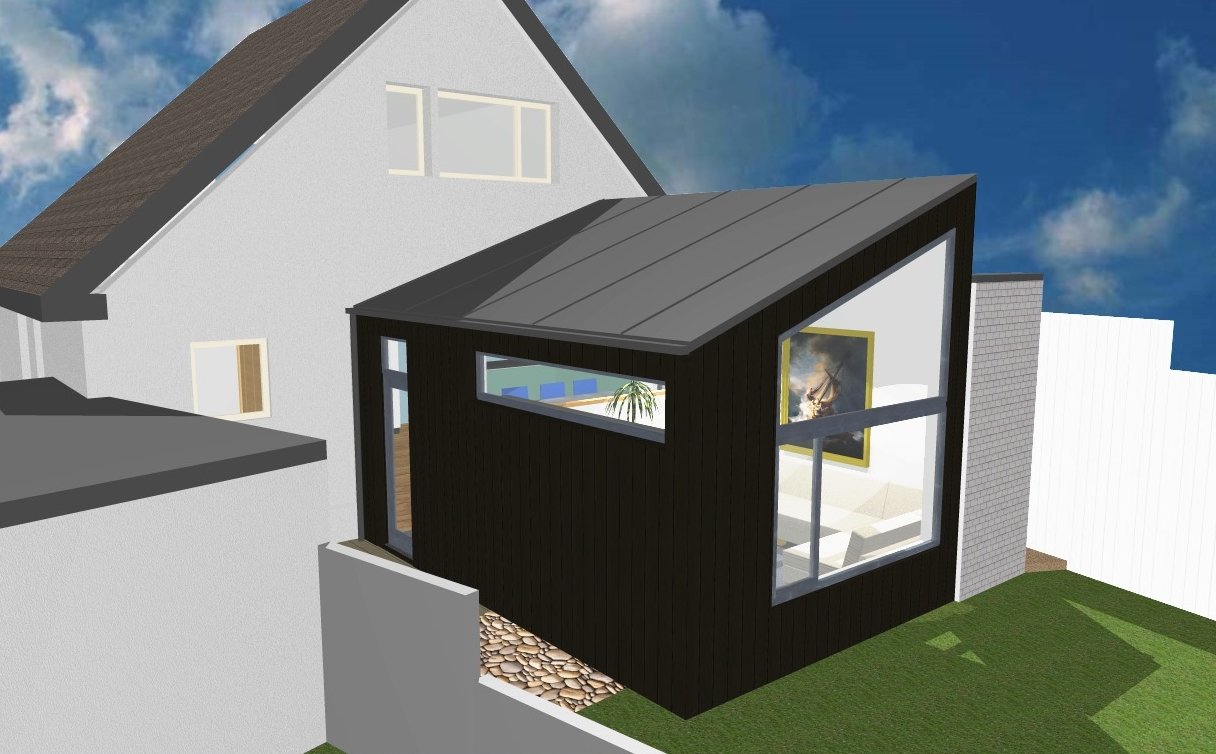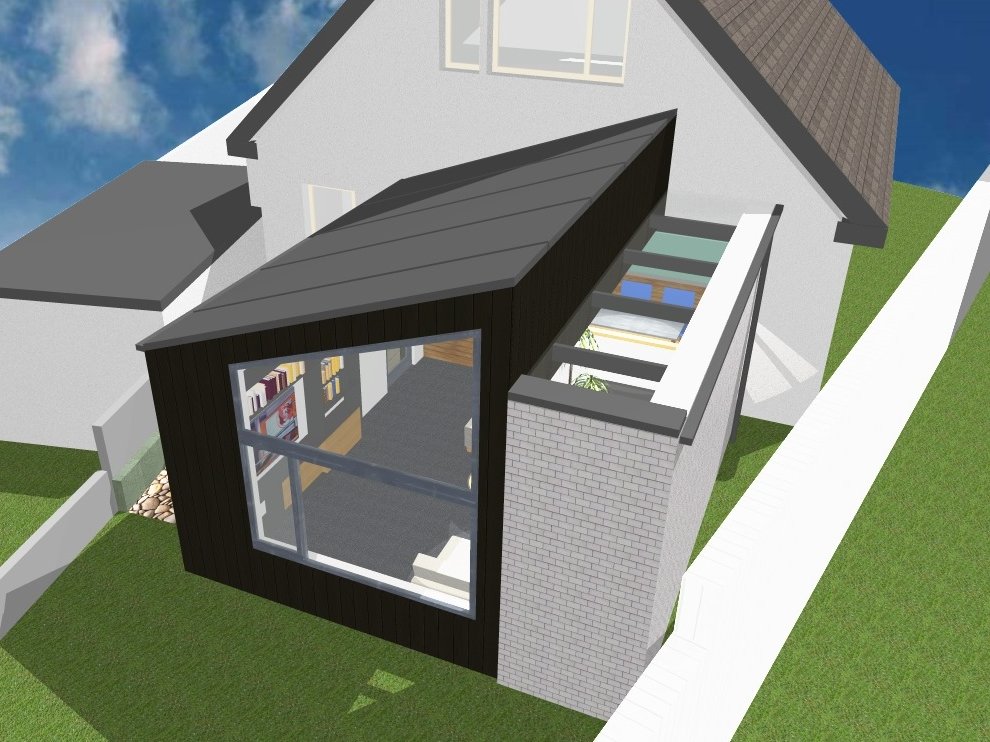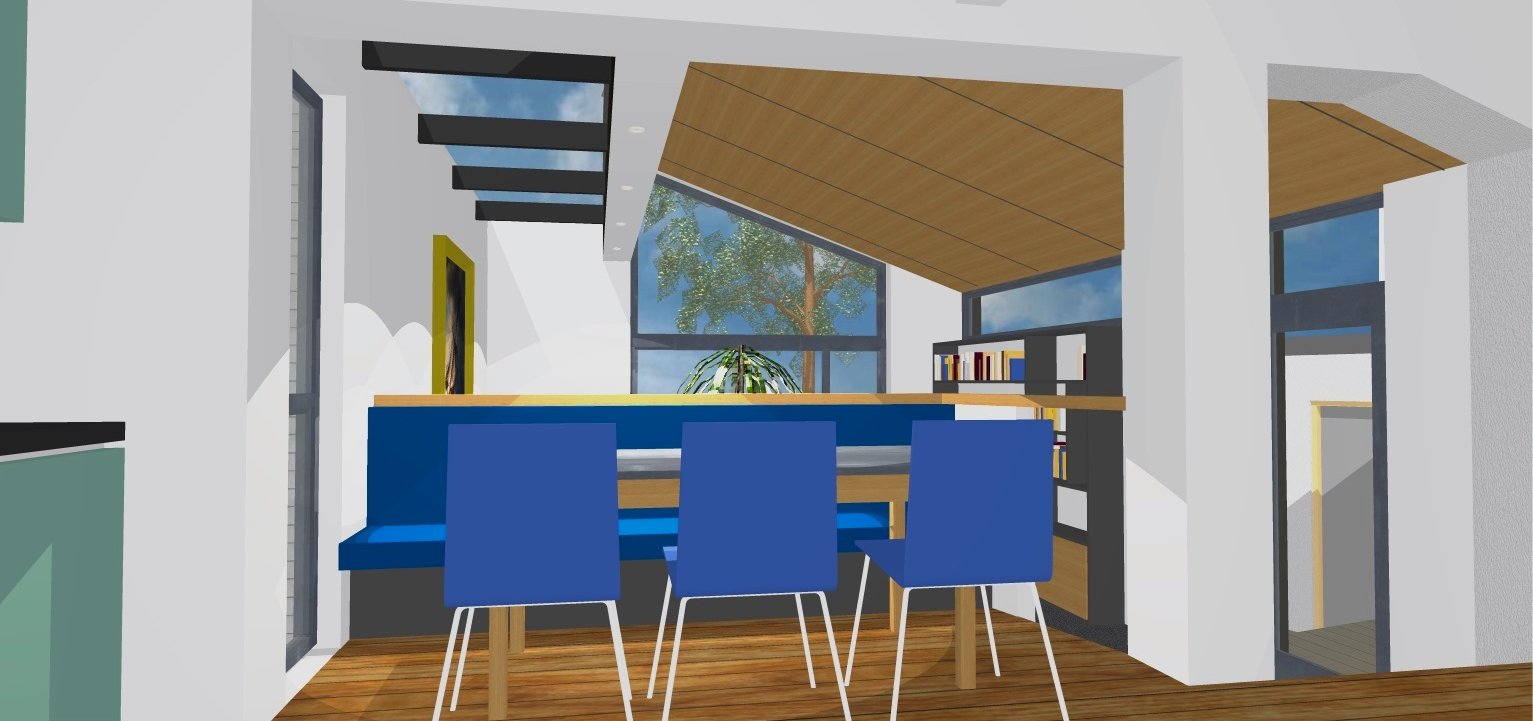



REAR EXTENSION, PENTLAND CRES., EDINBURGH.
The design of the rear extension responds to the desire to relocate the main living area to the rear of the property, integrating it with the existing kitchen and improving access to the garden.
The roof form has been carefully considered to reflect the varying levels along the street while minimising overshadowing of neighbouring gardens. A large picture window frames views of the Pentland Hills, enhancing the connection between the interior space and the surrounding landscape.
STATUS - Planning & building warrant approved.
